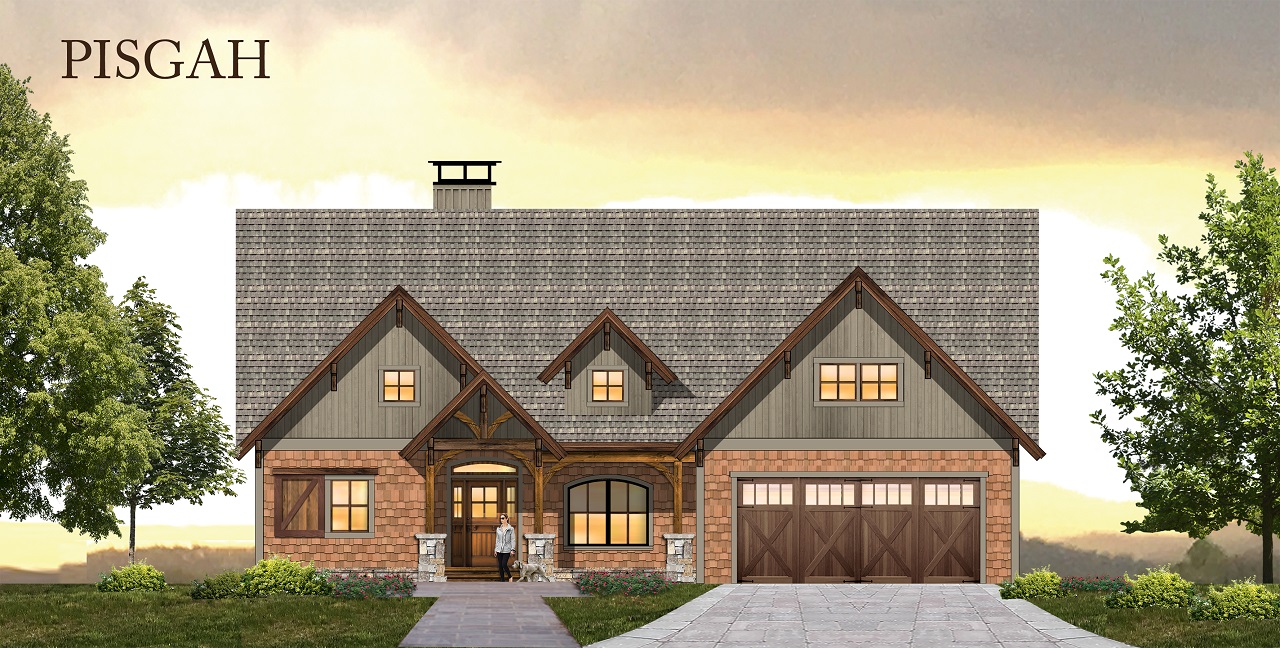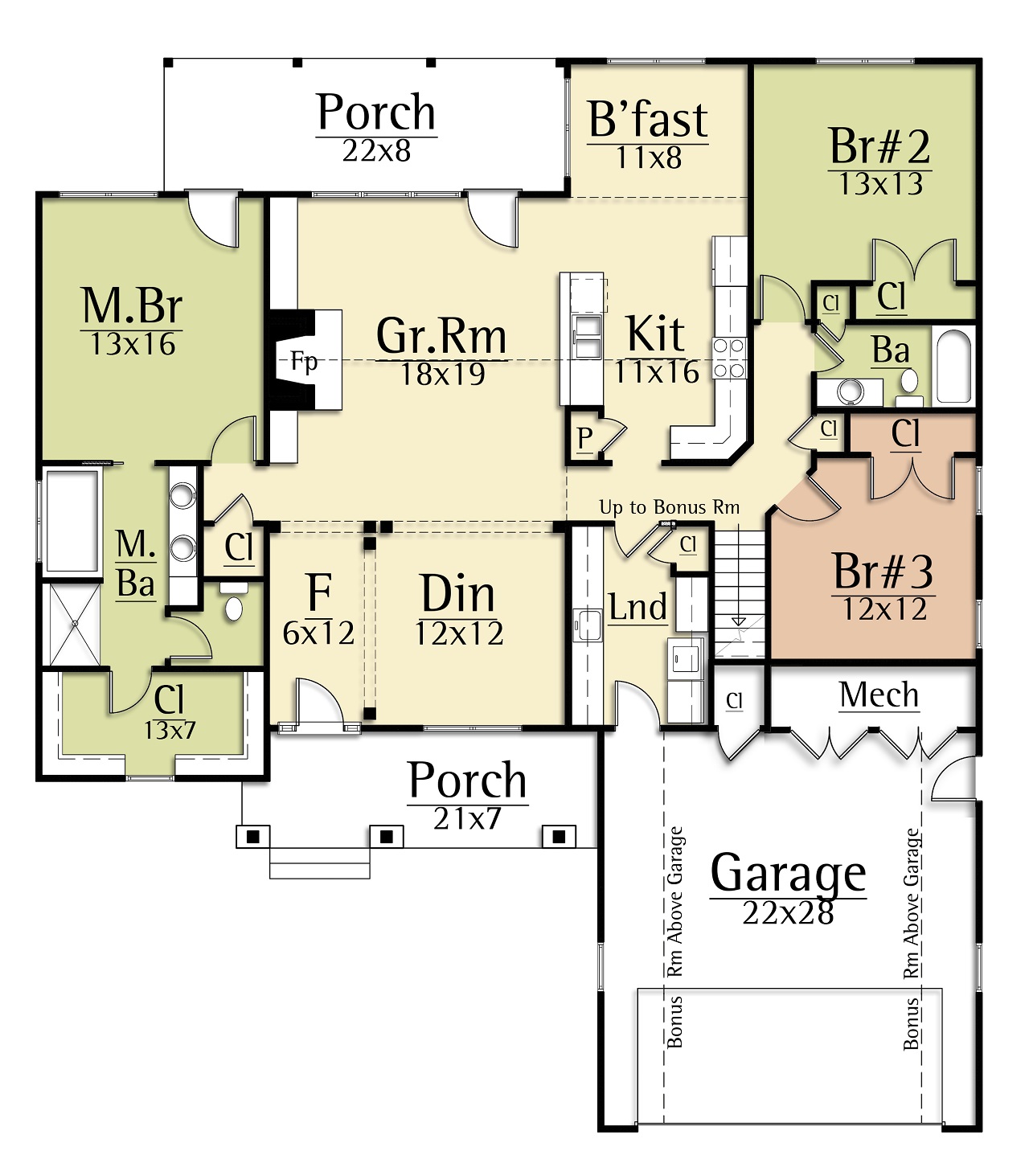Pisgah
By Moss Creek
Meet the Pisgah
Designed for permanent or second home living, this 2023 sq. ft. home with touches of stonework, horizontal & vertical wood siding, barn wood shutters, cedar shakes and metal roof accents.
This home by Moss Creek, renowned for luxury rustic home & cabin design, reflects the natural beauty of the setting. The open floor plan features window placement to capture the beauty of the NC Mountains and a kitchen that opens to a comfortable living area that flows to outdoor living for relaxing or entertaining while gazing at the mountain views.
*Pricing includes nicely appointed base finishes. Premium and view homesites will have an upcharge. Exterior materials may not look exactly like the picture. Materials, floor plan, and finishes may change at the discretion of the builder/developer due to supply shortages, materials cost, etc. Picture may not depict the base model.
- 2,023 Sq. Ft.
- 3 BR/2BA
- Optional bonus room over garage
- Breakfast nook
- Large
- Wrap Around Porch


