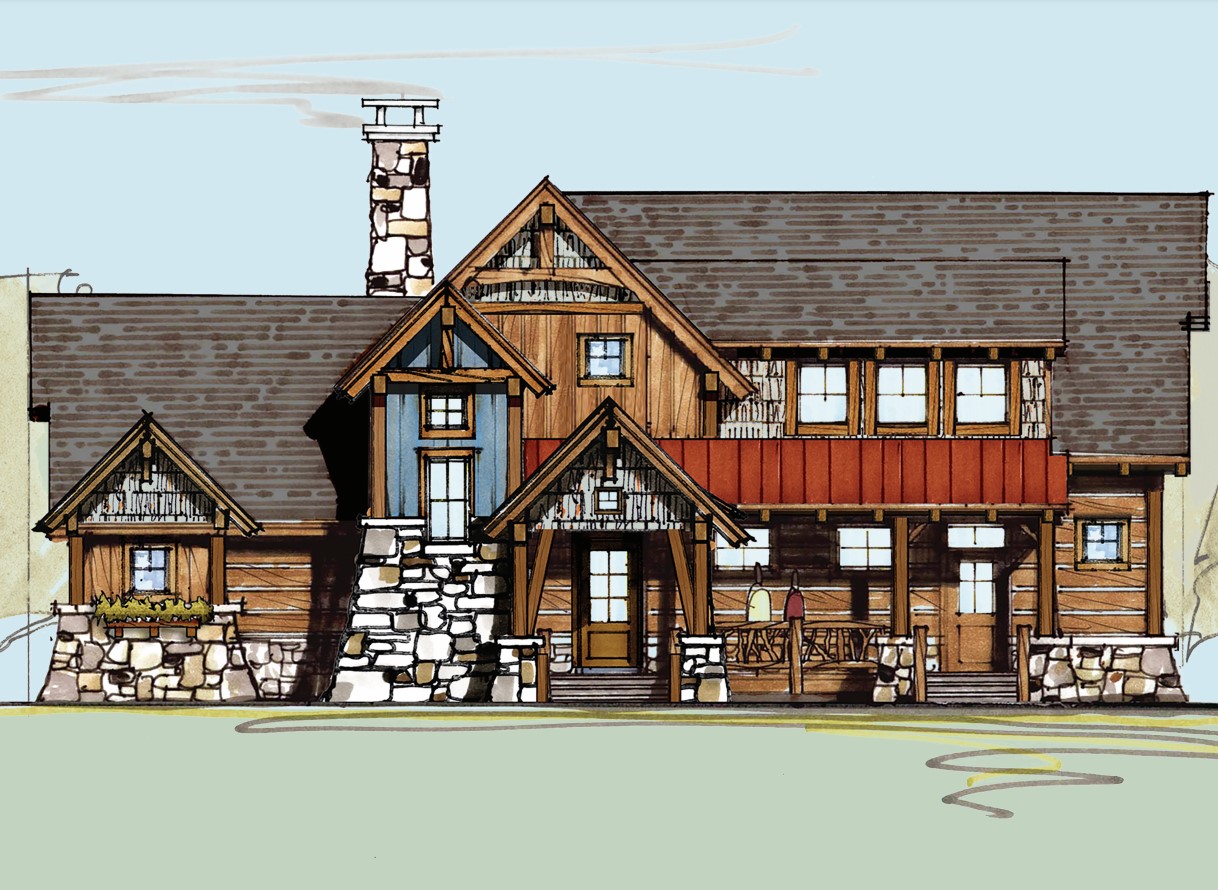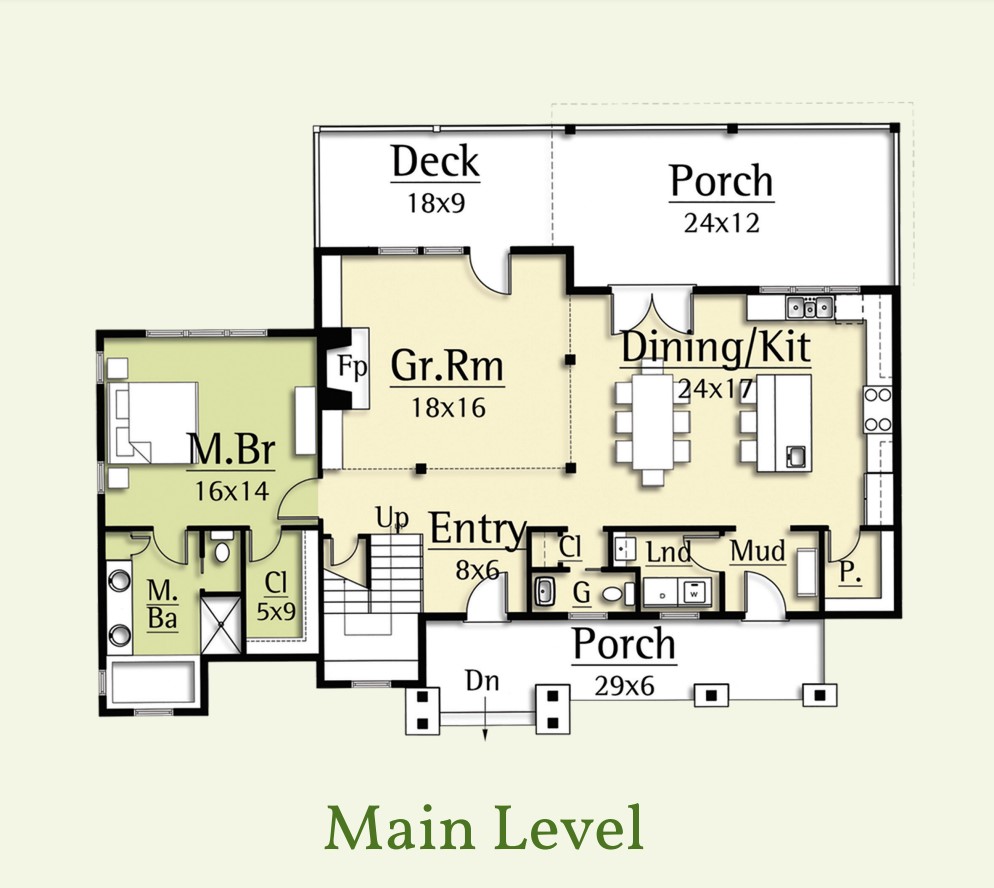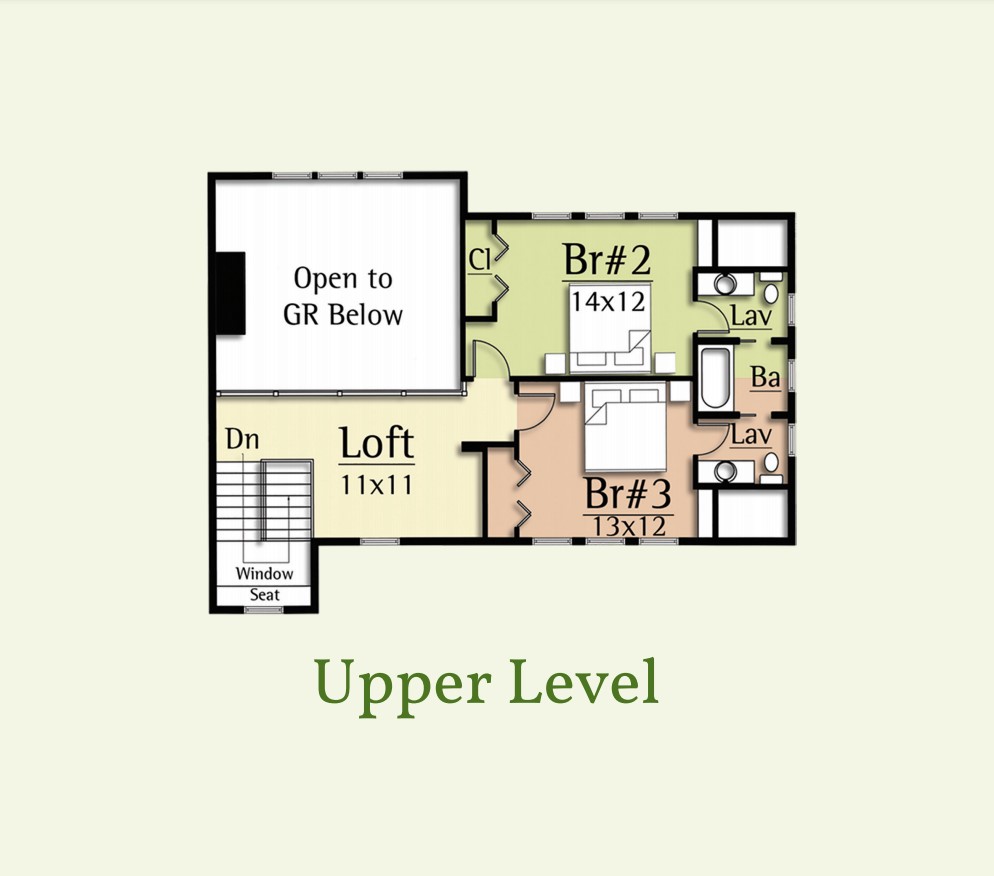Bitterroot
By Moss Creek
Meet the Bitterroot
Designed for permanent or second home living with designs averaging almost 2,400 square feet with finishes you’ll find in much larger million-dollar homes – touches of stonework, barn wood, poplar bark and rusted metal roofs on the exterior with chisel edged and honed granite surfaces, walnut, wormy chestnut touches and other natural features inside.
These homes by Moss Creek — renowned for luxury rustic home designs —reflect the beauty of the setting and the personality of the homeowners. The open floor plans feature broad window expanses, kitchens that open to comfortable living areas for entertaining and wood and stone exteriors.
The Bitterroot offers family Mountain Living on two levels. The main level has a wonderful open plan with a vaulted ceiling and fireplace in the Great Room, which flows into the Dining Room and Kitchen. An expansive rear Porch and Deck extend the gathering space outdoors. This three-bedroom home features a luxurious Master Suite on the main level. The upper level offers two bedrooms as well as a large 11’ x 11’ loft open to the great room below. This upper level has a full bath. The home has a detached two-car garage (optional) at an increased cost. Pricing is subject to change.
*Pricing includes nicely appointed base finishes. Premium and view homesites will have an upcharge. Exterior materials may not look exactly like the picture. Materials, floor plan, and finishes may change at the discretion of the builder/developer due to supply shortages, materials cost, etc. Picture may not depict the base model.



