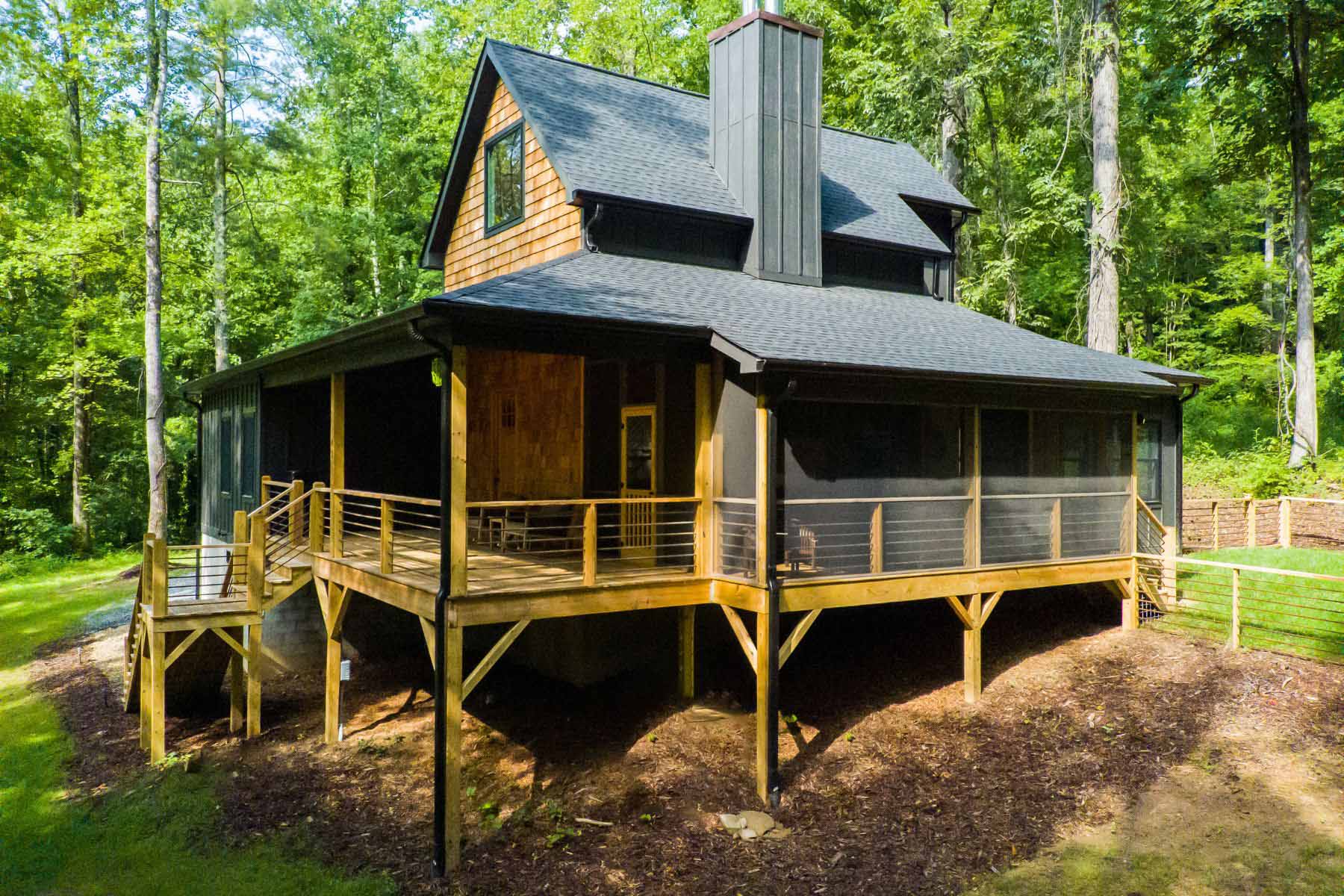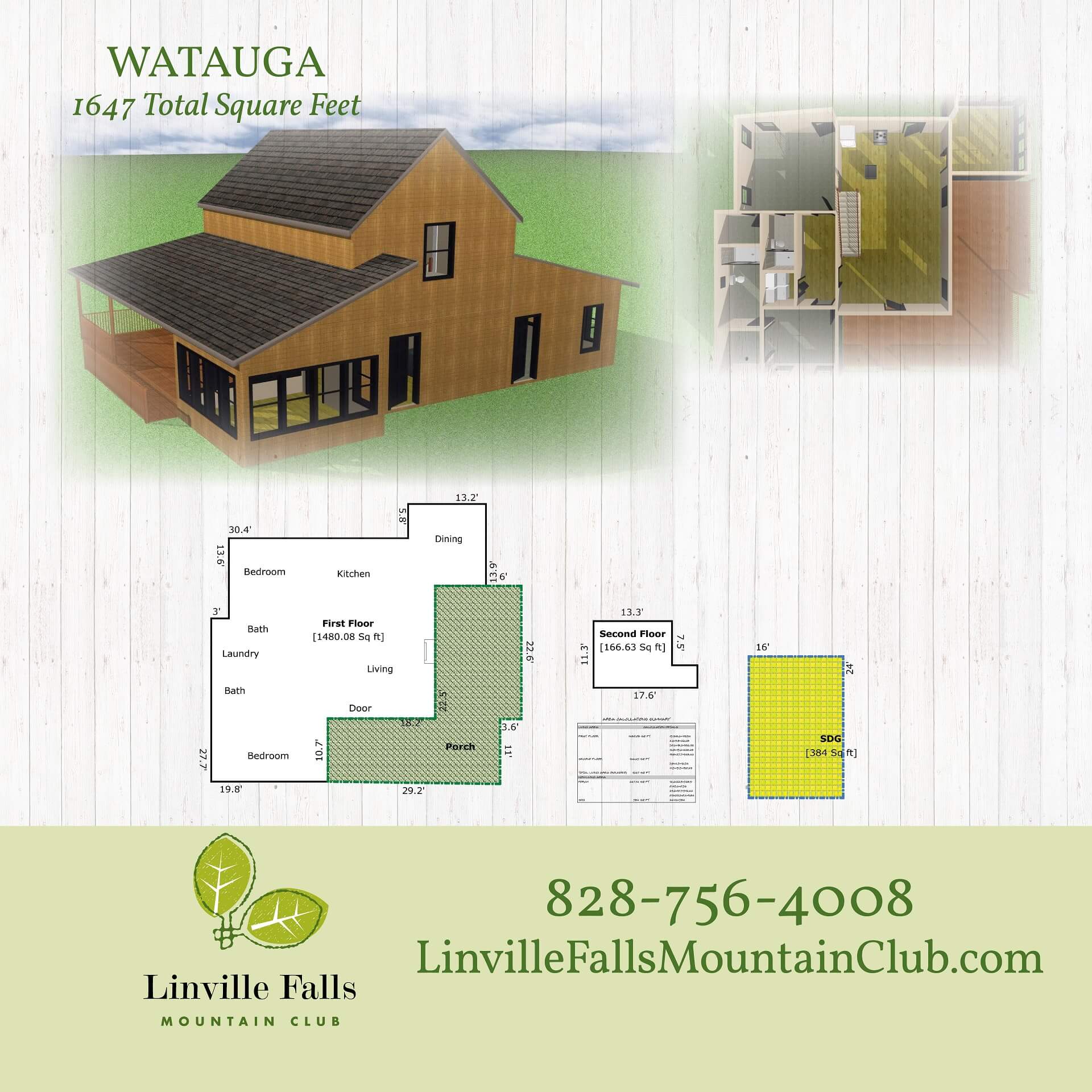Meet The Watauga II
The Watauga II Cabin is a modified comfortable mountain retreat inspired by Bob Timberlake. On one level with two primary suites, plus a full sized sleeping loft or third bedroom. The cabin has an open and efficient layout that allows family and friends to vacation together indoors or out with over 700 sq. ft. of covered outdoor living space with its own separate fireplace.
The first Watauga was a huge success and demand for the plan causes us to build our second Watauga with modifications. The loft will now have a set of stairs and more headspace – now a true open bedroom or play area. The balance of the home will be assessable space with 36” doorways. We have added over 400 SF to the home. We retained the comfy front and side porch, perfect for all-weather entertaining with direct access to the dining area. The outdoor living space is oriented just right for entertaining or relaxing and taking advantage of the privacy, whether the mood calls for a crackling fire or just enjoying the mountain scenery. Prices are subject to change.
*Pricing includes nicely appointed base finishes. Premium and view homesites will have an upcharge. Exterior materials may not look exactly like the picture. Materials, floor plan, and finishes may change at the discretion of the builder/developer due to supply shortages, materials cost, etc. Picture may not depict the base model.


